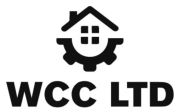Extension of an old conservatory - 5 days
After digging down to the footings, the main drains were found, bridged and re routed to accommodate a downstairs second toilet.
The old consrvatory had to be taken down to allow extension and a complete rebuild to the roof. Some of the existing frames were re-used to keep cost down for the client. Rendering on the block work was carefully blended in to match the rest of the house.
The slab was then back filled and plaster boarded on the inside and rendered.
The steps were exstended as an extra finishing touch, requested by the client.
